Construction of the Moritz Fieldhouse has begun.
The Moritz Fieldhouse is a two-story facility which includes locker rooms, coaching office suites, a full kitchen, a laundry facility, an athletic training room and more. Athletic Director Ricky Dotson was heavily involved in the planning process.
“We always view our athletic department as another piece of the university,” Dotson said. “[The Moritz Fieldhouse] gives us a source of pride that we may not have. It’s a new facility that I think everyone will enjoy and be proud of.”

The fieldhouse’s locker room spaces are among the most important developments for the athletic department. Most athletic programs on campus have no locker room spaces, forcing student-athletes to store their equipment in their dorms or houses.
“One of our real limitations within our athletic department is the minimal number of locker rooms that we have,” Dotson said. ““[The locker room] is a place where [student athletes] congregate, a place where they bond, a place where it’s their own space and to be able to provide that in a place that’s new and nice is really going to add to their experience.”
The fieldhouse includes both home and away locker rooms to be used on gamedays as well as during team training.
“Being a freshman, you don’t really talk to the seniors unless you’re on the field, being in the locker room you can communicate and build those relationships,” said first-year wide receiver and general business major, Tony Roberson.
The fieldhouse will service several sports teams, most notably football, men and women’s soccer, and men’s and women’s track & field.
“Our mission is improving the student-athlete experience, and I think [the fieldhouse] does that,” Dotson said. “It allows us to show our athletes that we’re making a commitment to try and improve their experience.”
Construction of the fieldhouse—which began on Aug. 2—is expected to be completed by early to mid Aug. 2025. Though summer 2025 was the original goal for completion, increased scope of the project required further time.
Obstacles such as old gas lines have curtailed construction thus far. Brian Franks, executive director of facilities development and operations, has conducted the planning and construction of the fieldhouse.
“We’re taking a site that was originally built for residential houses… and that all had electricity, gas, water, sewer…. even though we did a lot of testing… we still uncovered things like old gas lines,” Franks said.
The plans include space for potential expansion of the facility depending on future need. These expansions could include a weight room or further team meeting rooms.
“Unfortunately, we were not able to raise the funds to build all that [we wanted], what’s being built is within what the fundraising capacity was for the building,” Franks said. “In the future that may change, there may be additional needs that the student athletes and the coaching staff have.”
The construction of the fieldhouse comprises Phase III of the Karen Cramer Stadium Athletic Complex Project. Phase IV, the final phase, includes the building of the press boxes, stands, restrooms and scoreboard.
“We started football several years ago and we’ve been working towards getting this done and now to be able to get it done is exciting for me and exciting for the university,” Dotson said.





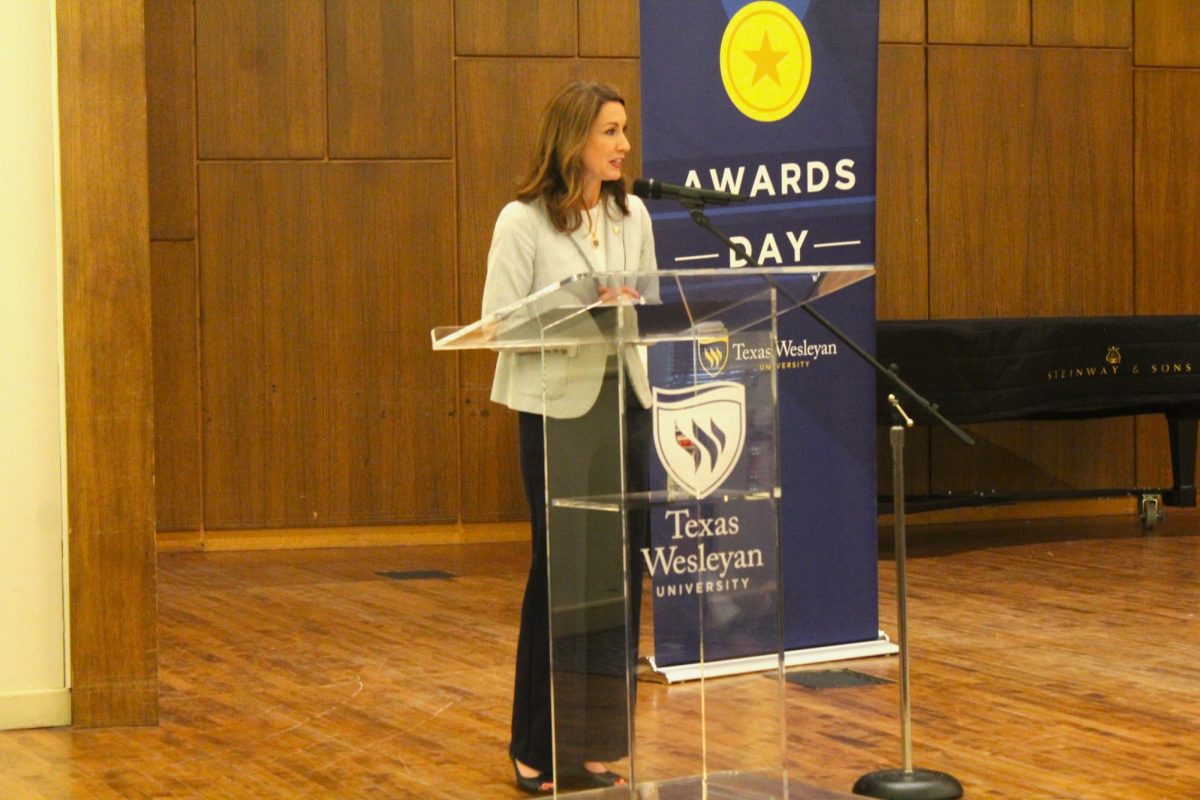
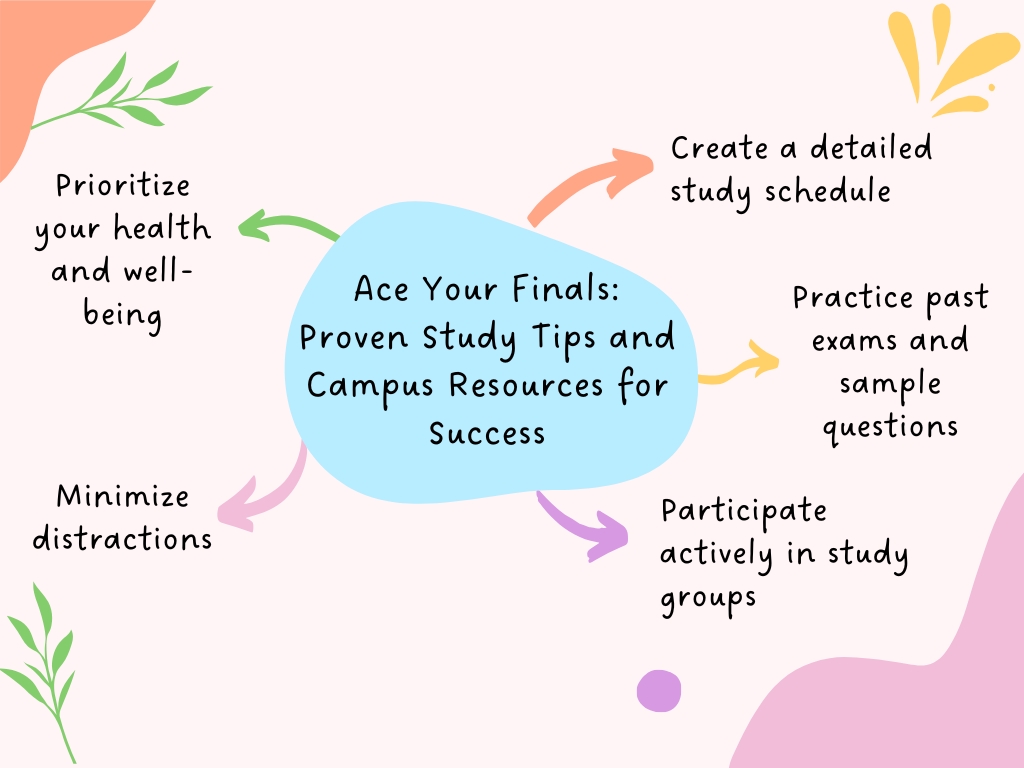


![Pippin, played by Hunter Heart, leads a musical number in the second act of the musical. [Photo courtesy Kris Ikejiri]](https://therambler.org/wp-content/uploads/2025/04/Pippin-Review-1200x800.jpg)
![Harriet and Warren, played by Trinity Chenault and Trent Cole, embrace in a hug [Photo courtesy Lauren Hunt]](https://therambler.org/wp-content/uploads/2025/02/lettersfromthelibrary_01-1200x800.jpg)
![Samantha Barragan celebrates following victory in a bout. [Photo courtesy Tu Pha]](https://therambler.org/wp-content/uploads/2025/05/20250504_164435000_iOS-834x1200.jpg)
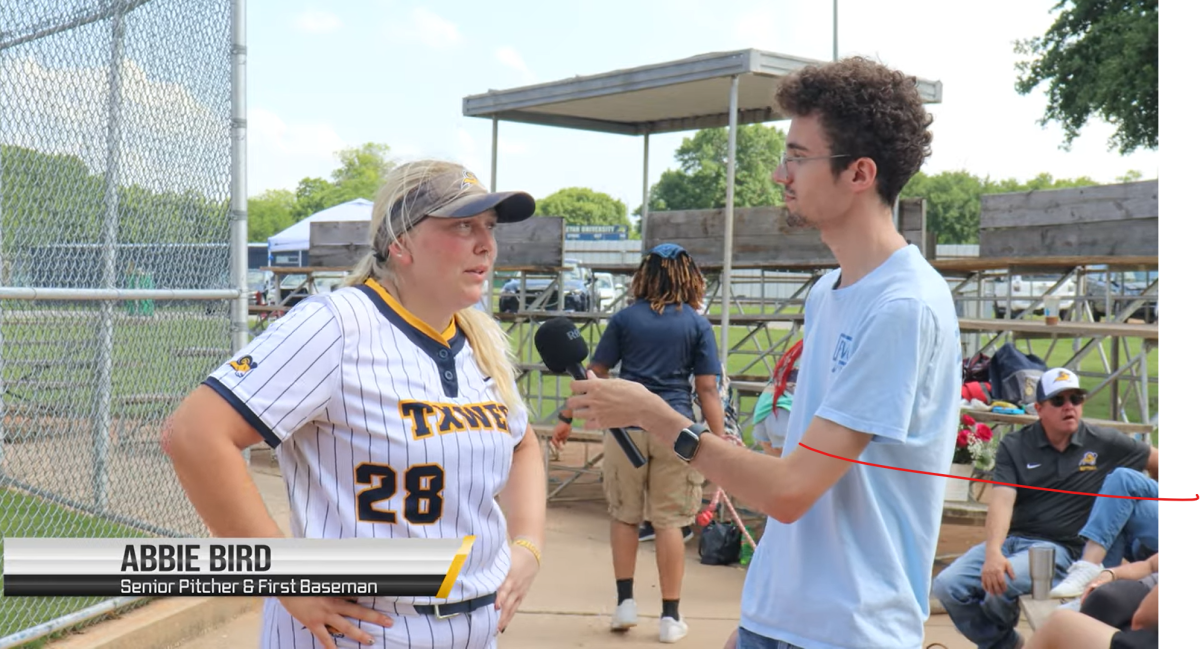
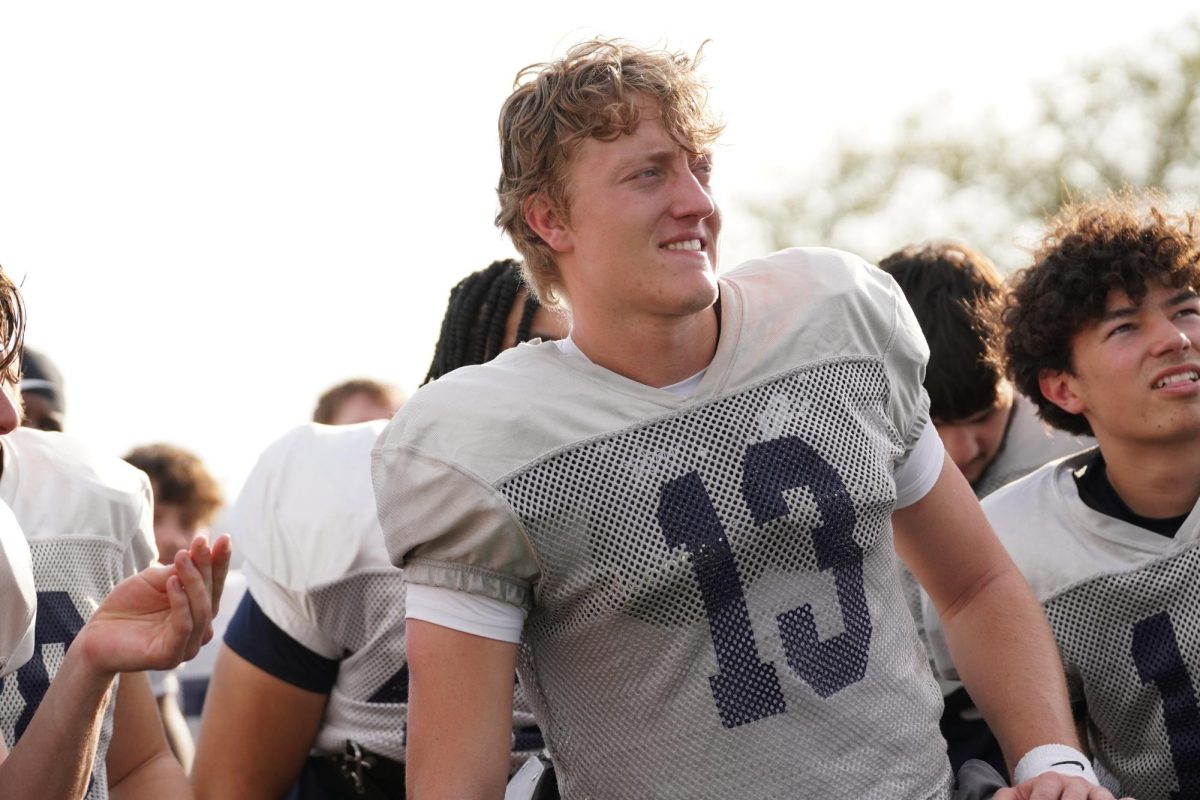
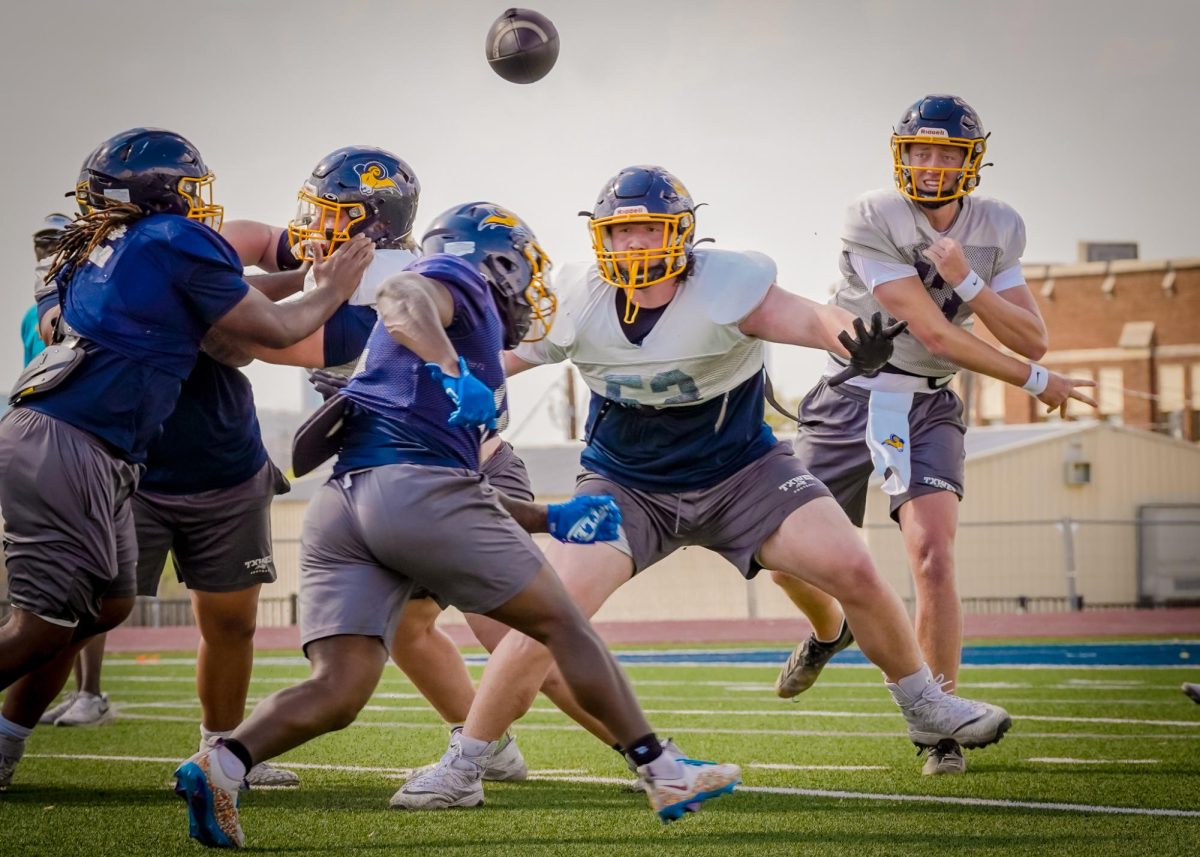
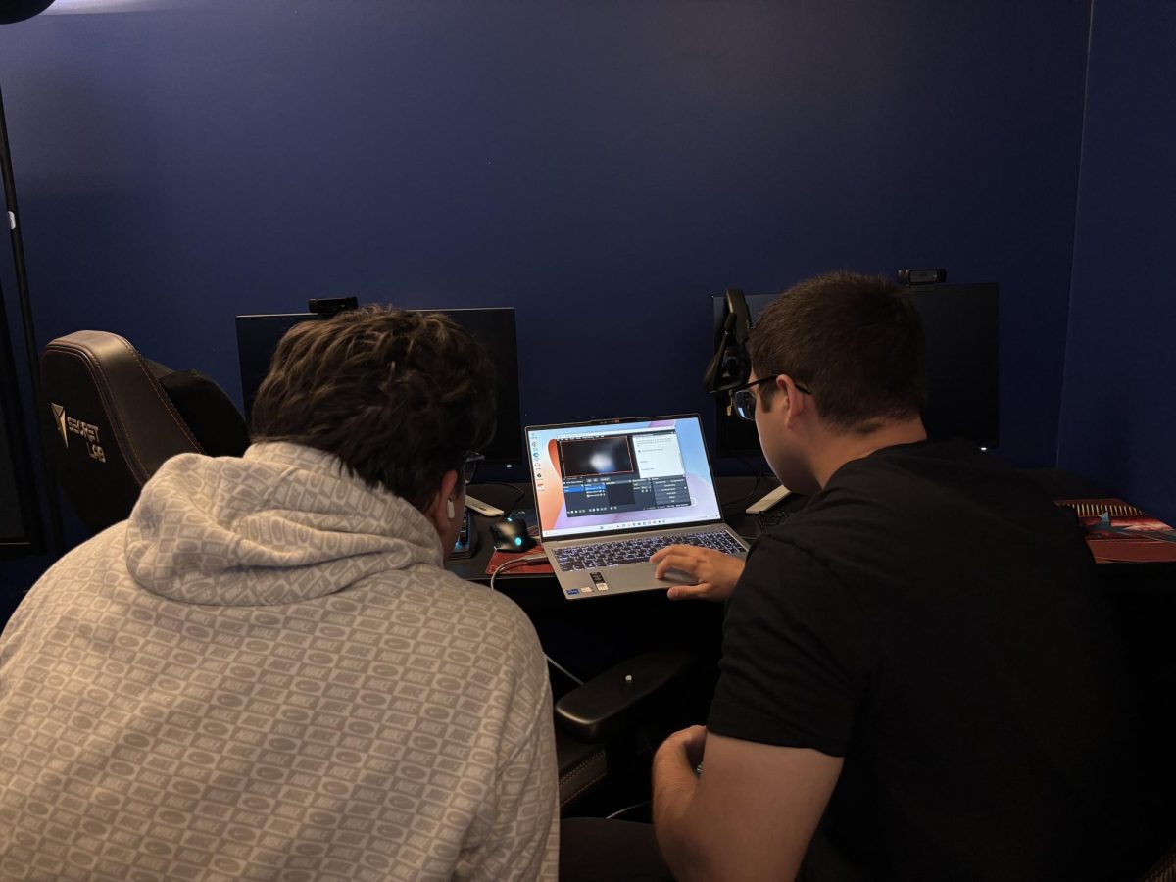

![Hunter Heart (center), the play's lead, rehearses a scene alongside other student actors. [Photo courtesy Jacob Sanchez]](https://therambler.org/wp-content/uploads/2025/04/thumbnail_IMG_8412-1200x816.jpg)
![Student actors rehearse for Pippin, Theatre Wesleyan's upcoming musical. [Photo courtesy Jacob Rivera-Sanchez]](https://therambler.org/wp-content/uploads/2025/04/Pippin-Preview-1200x739.jpg)
![[Photo courtesy Brooklyn Rowe]](https://therambler.org/wp-content/uploads/2025/05/CMYK_Shaiza_4227-1080x1200.jpg)
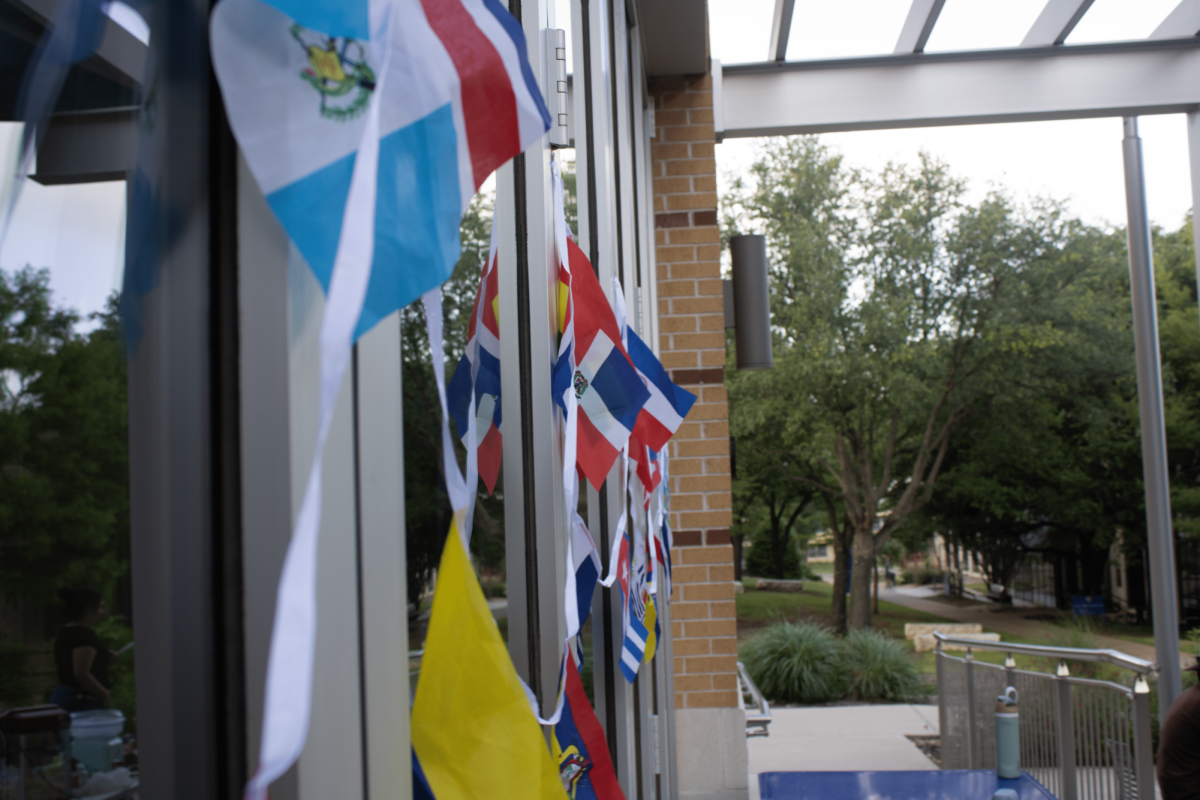
![Lady Rams softball wraps up weekend against Nelson Lions with a victory [6 – 1]](https://therambler.org/wp-content/uploads/2025/04/Screenshot-2025-04-04-100924-1200x647.png)

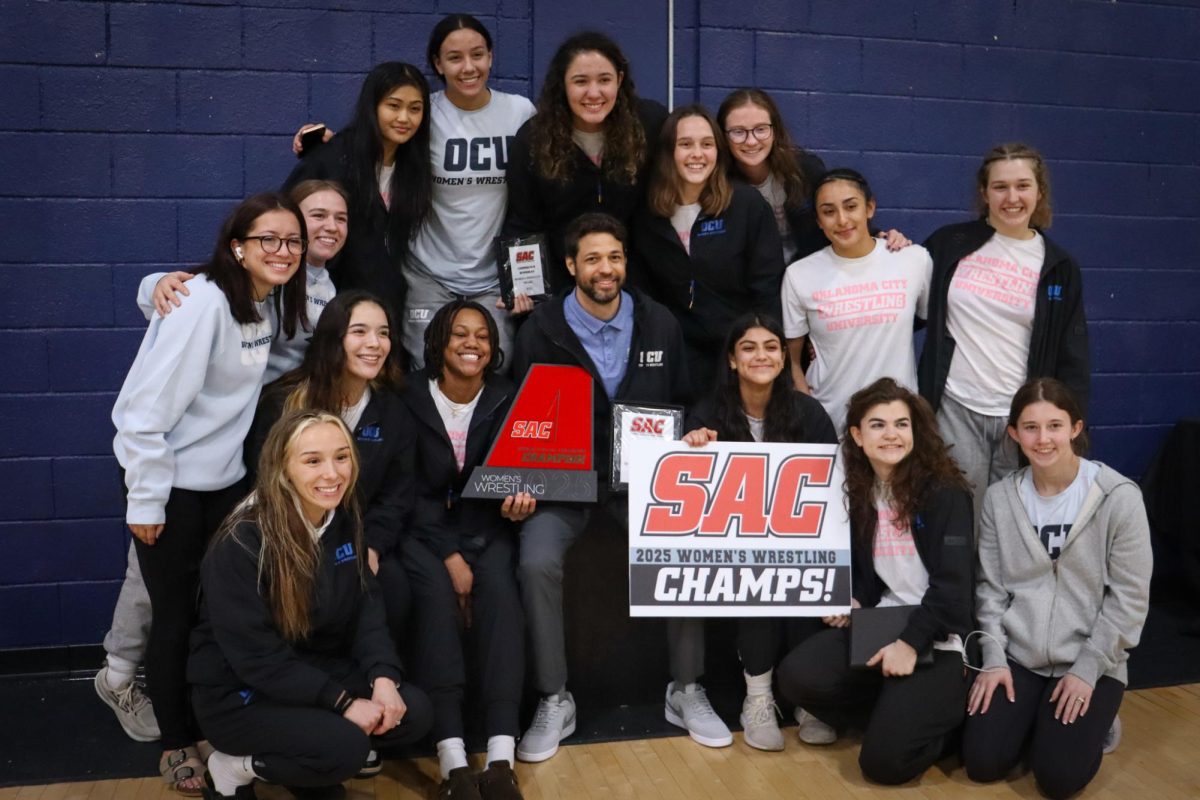






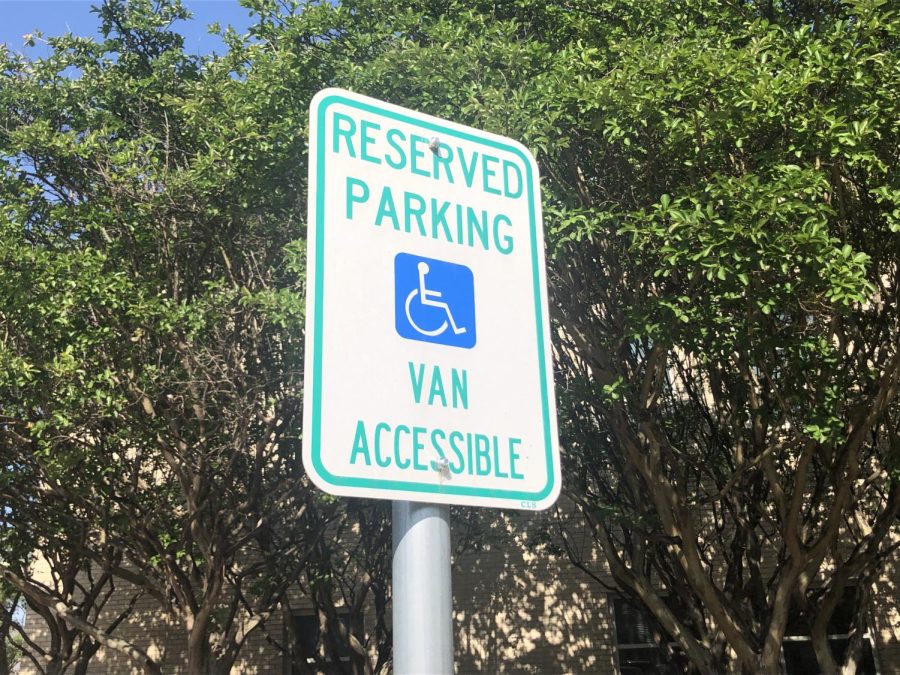







![The Texas Wesleyan University women's golf team walks the course. [Photo courtesy of Corrina Griffin]](https://therambler.org/wp-content/uploads/2025/04/rounds-902x1200.jpg)
